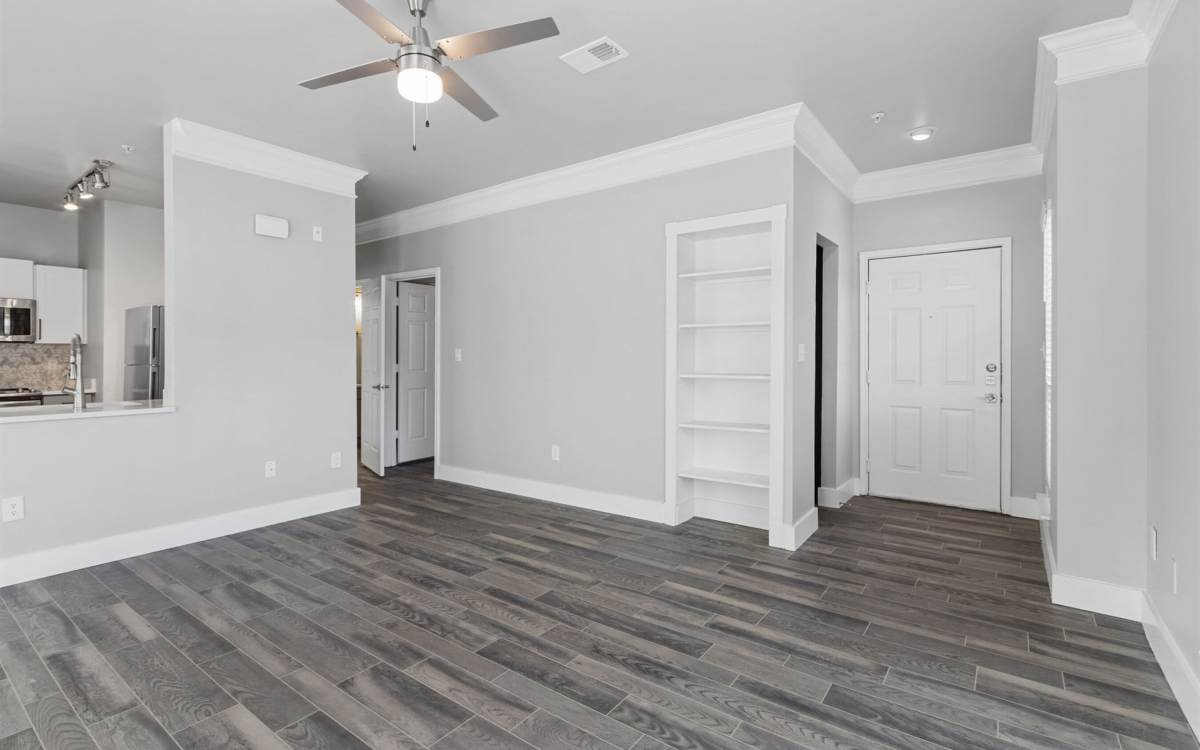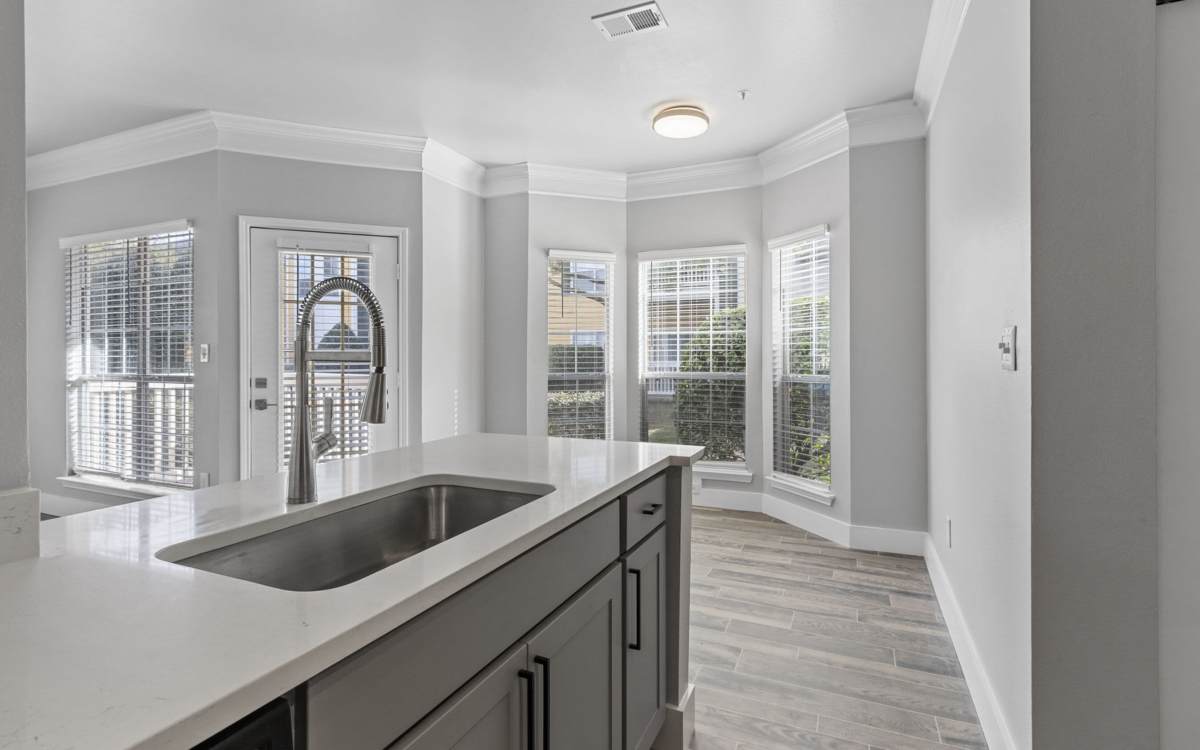Floor Plans
919-391-7086 | 100 Saluda Ct Chapel Hill 27514 Apply Now

Select Your Space
At Solano, there is a floor plan option that is perfect for you. Choose from one, two or three bedroom apartments in your desired layout with the features you want.
Site Map
This Is
the Good Life
Bright, versatile finishes merge with open-concept layouts to create a stylish blank canvas, waiting to be filled with your furnishings and unique decorative touch. Whatever floor plan you choose, you will love making Solano at Chapel Hill unapologetically you. When you’re not basking in the brilliance of your new apartment home, our amenity-rich community acts as your own private retreat from the daily grind. Elevate your downtime with these stellar perks:
- Resort-Style Pool
- Poolside Cabana
- 24-hour Fitness Center
- Firepit Lounge
Choose the floor plan that best suits your needs, and then contact our friendly and professional leasing team to schedule your tour today.

Solano at Chapel Hill
The Place For You